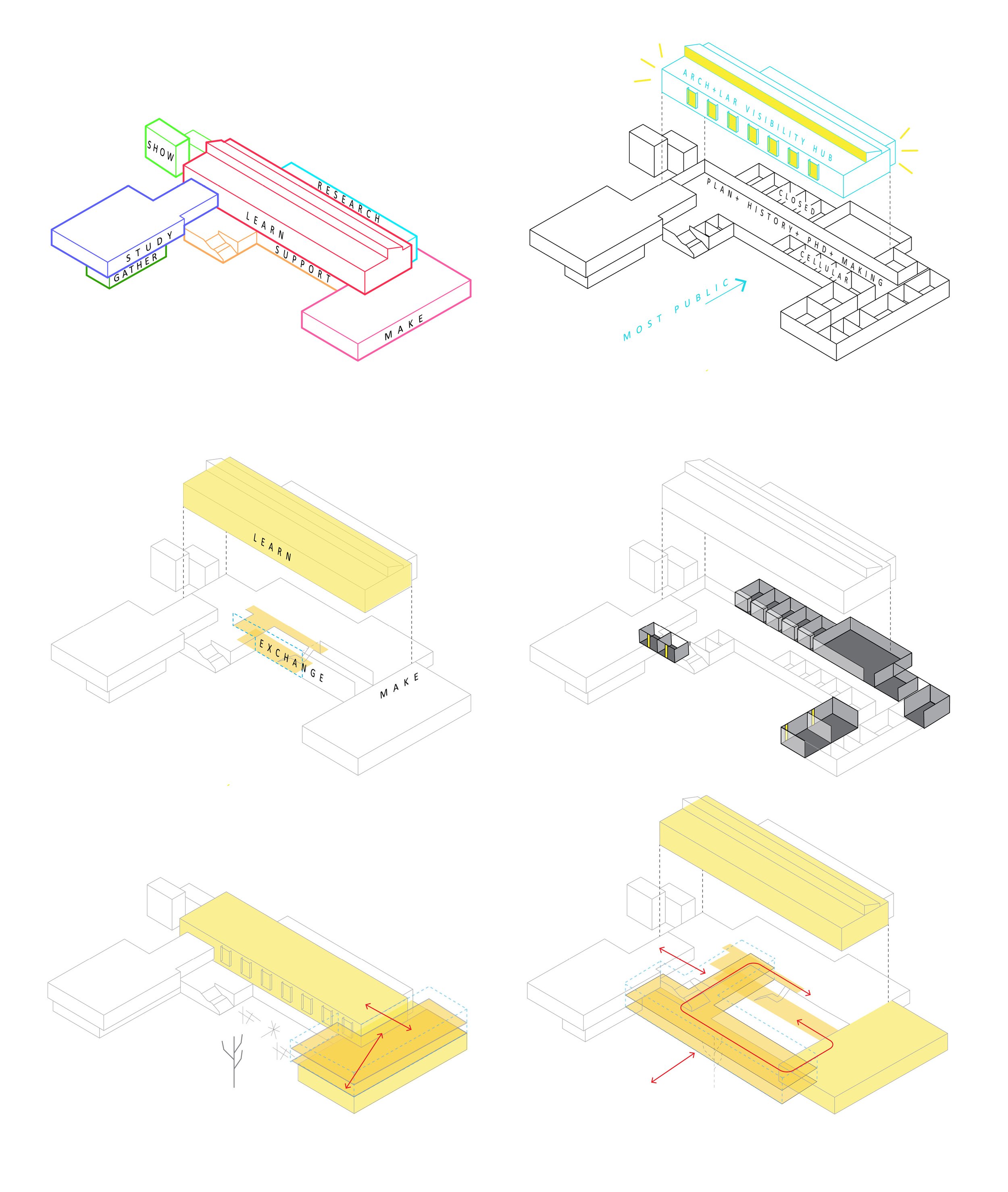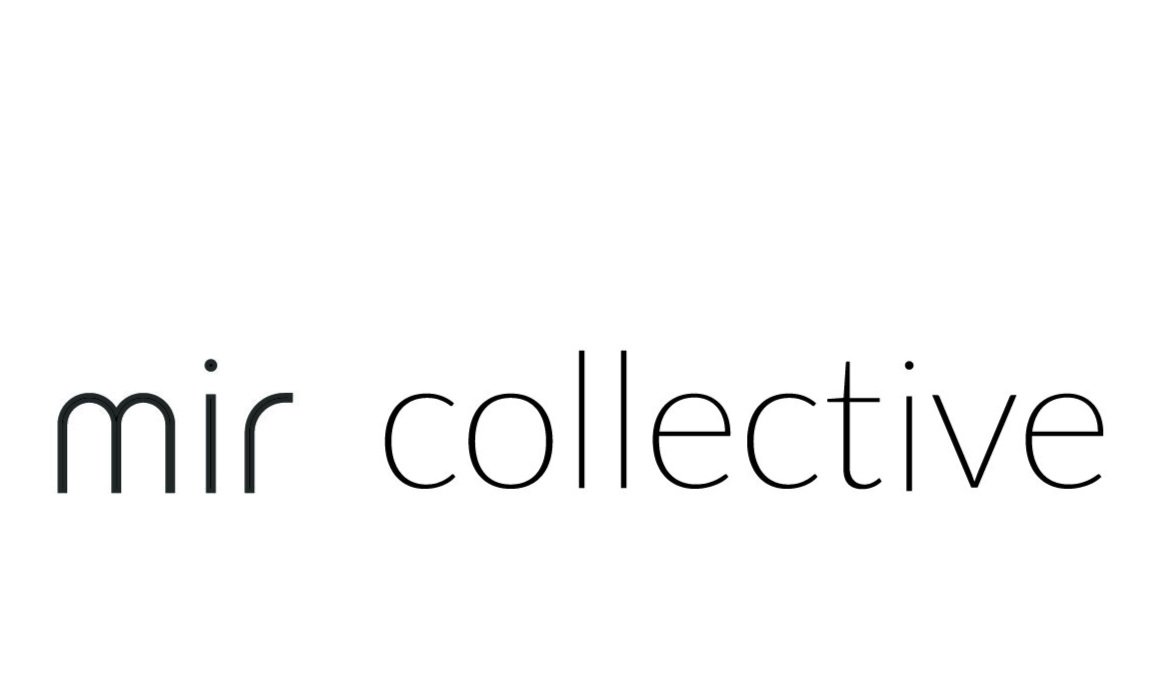Mir Collective’s programming study and space needs analysis for the UVA School of Architecture combines standard university measures of space utilization with broader educational goals and contemporary needs analysis. The design team made nuanced recommendations for adjacencies, and target spatial quantity needs after interviewing students, faculty, and staff, collaborating with University leadership, and examining existing facilities for elements such as access to natural light, flexibility, and opportunities for collaborative exchange.
Client: University of Virginia, Office of the Architect; Office of the Executive Vice President and Provost
Completed: 2019
News: Architect’s Newspaper
Architect Team: Jeana Ripple, Kara Boyd, Todd Zima, Zazu Swistel


