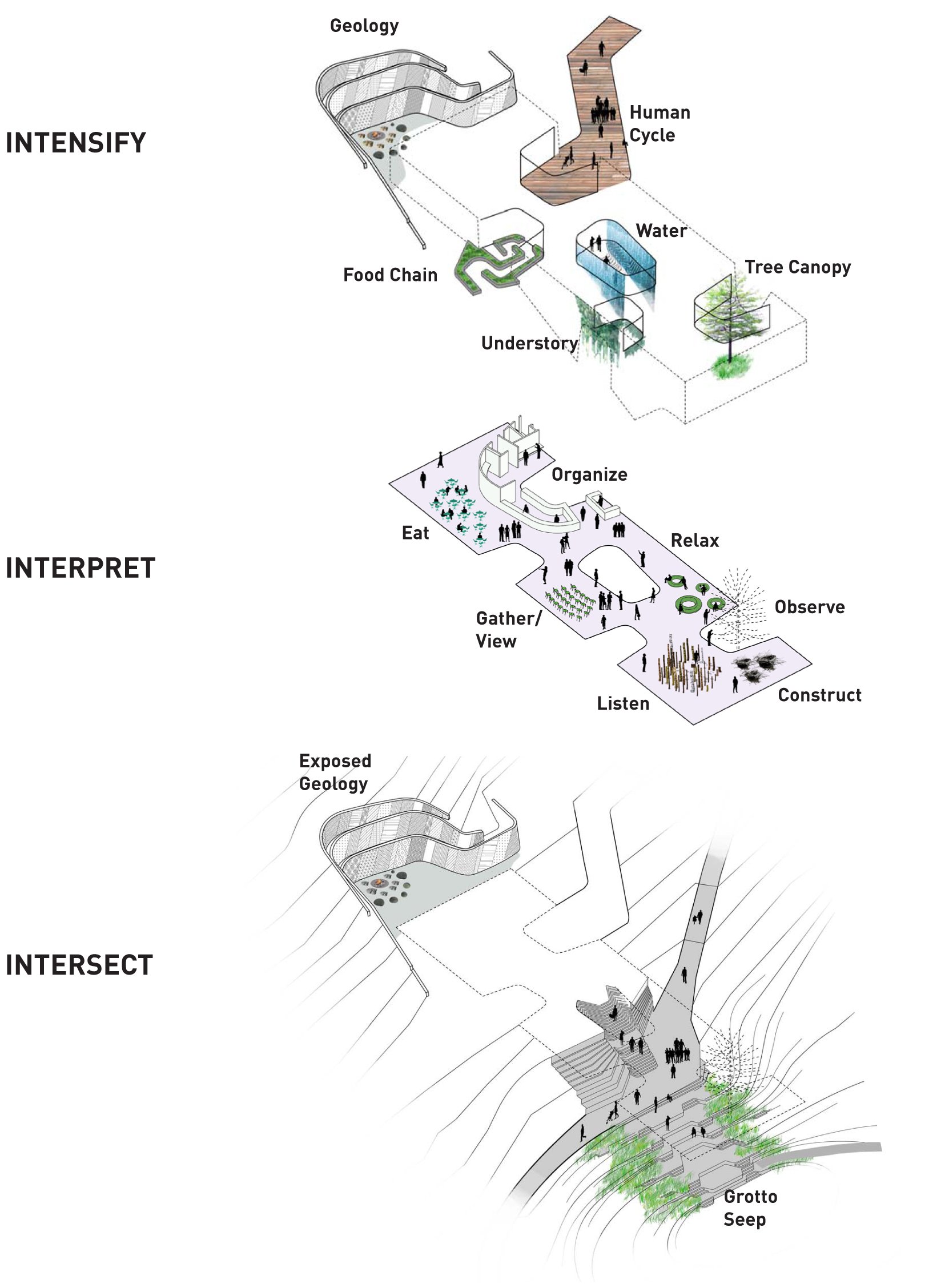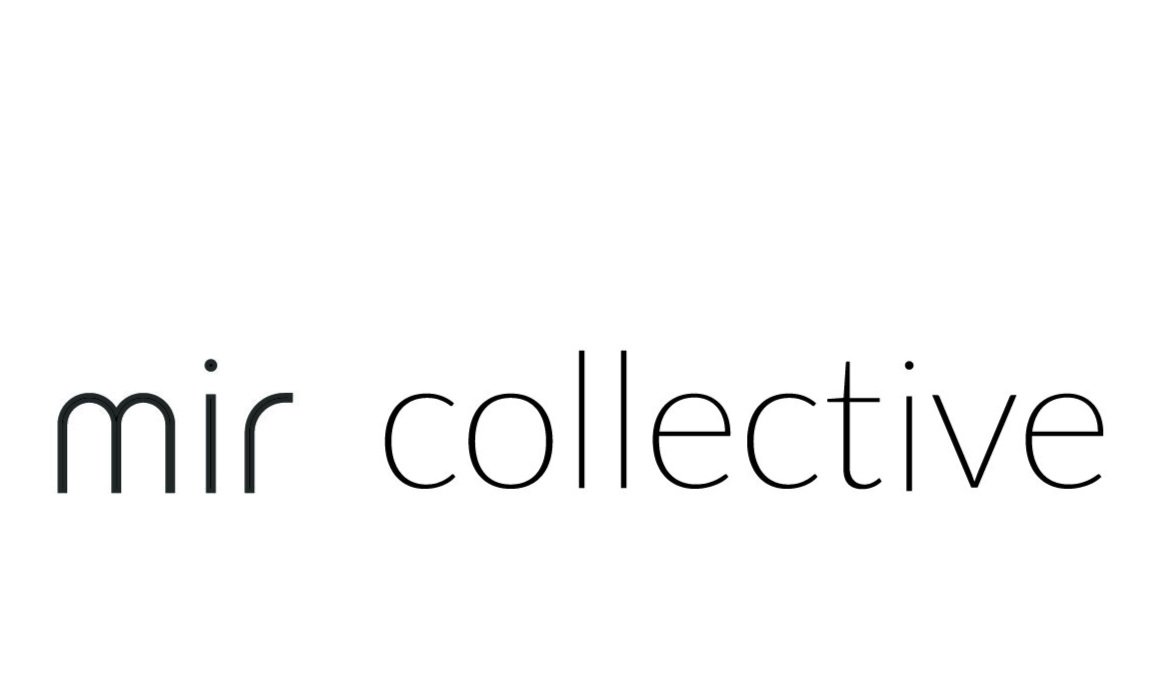The Blue Wall Center highlights the ecology of the Upstate region of South Caroline through a design that fuses architecture and landscape into living exhibitions. The single story building includes exhibitions forced on geology, understory ferns, rainwater-irrigated moss walls, and finally canopy exhibitions, each pierced through the building as the landscape recedes below. Adjacent paths loop through garden rooms. The building and landscape designs focus and magnify the unique ecological features of the Blue Wall Escarpment region.
Client: Greenville Convention & Visitors Bureau
Designed: 2010
Role: Studio Gang: Design Architect, Kara Boyd, Project Architect, Jeana Ripple, Design Team Member
Certification: Targeting LEED Plantinum
Collaborators: Scape Landscape Architecture




